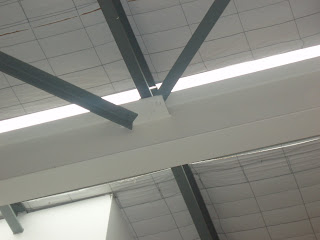10 School Rd (cnr Geelong rd), Corio, 3214
This is a perfect example of how portal frame buildings can be used, and is a great choice by the Bunnings company. The best part of using a portal frame in this situation is firstly the shear size that can be built at relitively lower costs than other forms of construction. Secondly, the fact that intrusive supporting colums are not needed means Bunnings can have a big wide open space for their products, as all of the dead loads in the building are diverted to the footings. The main material used in the exterior of the Warehouses is light aluminium. However pre cast concrete panels are used around the perimeter as a base, about 2-3m high.
 An overall shot of the Bunning's Warehouse in Corio.
An overall shot of the Bunning's Warehouse in Corio.
A close up of the pre cast panels previously mentioned. This helps to stop any major destruction that would ruin the aluminium if it went right to the ground.

A long shot showing how portal frames can provide large spaces with no supporting columns. Also we can see cross-bracing is used in this section for extra support on the roof.

Here we see how the bracing is connected to one of the long span beams.

Finally here we can see how the light is connected to one of the many supporting beams, which is then directed to the main power source. We can also see the insulation and safety mesh on the roof.

1 comment:
I really like this post..Thanks for sharing with us..warehouse building construction is cost effective..Beautifully show every construction part of it..want to know more visit Warehouse building construction
Post a Comment