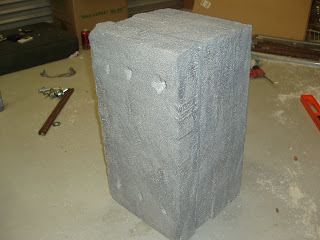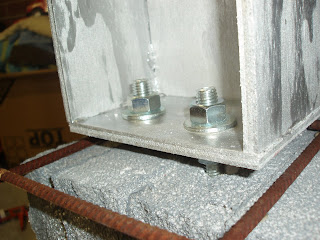Main Project Research
For my main project I will be showing a common pad footing similar to the one shown below and how it is connected to the column of a building. I will be using some real materials and some substitutes where necessary eg: foam instead of actual concrete for the base.


A very brief sketh undertaken before constructing my model to put my ideas into a visual format is seen above. Below we see step by step pictures of the model i have created, showing how a steel column is connected to the footing. The trench mesh is still visable and would of been in place before the concrete was poured. We can also see the steel reinforcement bars that help strengthen the footing and help protect it under tension forces as well as the steel rods that have nuts attached so as the steel columns level can be adjusted until its even. Finaly we see a small section of what would be a concrete slab coming off the edge of the I beam.

Foam cut to size before its glued together

Glued together

Timber to be used as a replacement for a ub column. Cut to size

Deformed bar and steel reinforcement bars that are to be used in the model
 The foam used to replace actual concrete has been painted to give as much of a realistic feel as possible. Also holes have been drilled for the reinforcement (this is obviously not the process used in making a real footing however it is effective for this model).
The foam used to replace actual concrete has been painted to give as much of a realistic feel as possible. Also holes have been drilled for the reinforcement (this is obviously not the process used in making a real footing however it is effective for this model).
 The timber has been nailed and glued to mimic a ub colum.
The timber has been nailed and glued to mimic a ub colum.
 Timber has been painted
Timber has been painted
 Deformed bar is then glued into pre-drilled holes in the top of the footing. These bars also act as hold down pins.
Deformed bar is then glued into pre-drilled holes in the top of the footing. These bars also act as hold down pins.
 The reinforcement is pushed into place and the steel mesh is placed on top. In a real life situation however the mesh would be there before the concrete pour.
The reinforcement is pushed into place and the steel mesh is placed on top. In a real life situation however the mesh would be there before the concrete pour.
 The timber is attached to the footing
The timber is attached to the footing
 Another view of the attached column
Another view of the attached column
 A birds eye view where we can see the nuts and washers holding the column in place
A birds eye view where we can see the nuts and washers holding the column in place

 A couple of close ups of the bolts. This shows us how the builders are able to move the nuts up and down the threaded rod until the base plate is perfectly level.
A couple of close ups of the bolts. This shows us how the builders are able to move the nuts up and down the threaded rod until the base plate is perfectly level.

The completed model with a small section of what would be a concrete slab attached to the column.

 A very brief sketh undertaken before constructing my model to put my ideas into a visual format is seen above. Below we see step by step pictures of the model i have created, showing how a steel column is connected to the footing. The trench mesh is still visable and would of been in place before the concrete was poured. We can also see the steel reinforcement bars that help strengthen the footing and help protect it under tension forces as well as the steel rods that have nuts attached so as the steel columns level can be adjusted until its even. Finaly we see a small section of what would be a concrete slab coming off the edge of the I beam.
A very brief sketh undertaken before constructing my model to put my ideas into a visual format is seen above. Below we see step by step pictures of the model i have created, showing how a steel column is connected to the footing. The trench mesh is still visable and would of been in place before the concrete was poured. We can also see the steel reinforcement bars that help strengthen the footing and help protect it under tension forces as well as the steel rods that have nuts attached so as the steel columns level can be adjusted until its even. Finaly we see a small section of what would be a concrete slab coming off the edge of the I beam. Foam cut to size before its glued together
Foam cut to size before its glued together Glued together
Glued together Timber to be used as a replacement for a ub column. Cut to size
Timber to be used as a replacement for a ub column. Cut to size












No comments:
Post a Comment