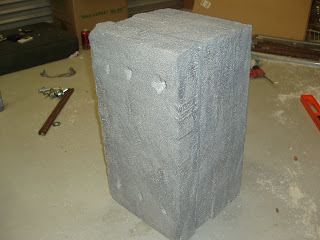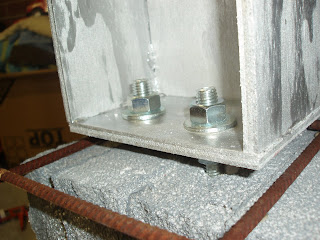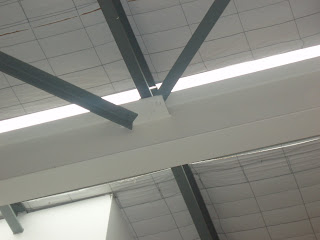Article #1: BHP files with EU for Rio takeoverBHP Billiton, the world's biggest mining group, has formally filed with the European Commission for clearance to take over rival Rio Tinto, a Commission list of M&A cases shows.The Commission, the European Union's executive arm and also its antitrust regulator, set a deadline of July 4 for consideration of the deal.By that date the Commission must either approve the deal on competition grounds, open an in-depth investigation, or permit a short extension.Rio Tinto spurned BHP's all-share offer, currently worth more than $US180 billion ($188 billion), shortly after BHP announced it on February 6. The filing was delayed for months during pre-filing talks with the European Commission.
Analysts say the most contentious area is likely to be iron ore, since the combined firm would control around a third of seaborne trade in the raw material for making steel.EU steel firms have vowed to fight the merger, worried a combined group would have undue pricing power over iron ore, contract prices of which have recently increased."We cannot believe that the Commission will authorise the merger of two of three mining companies which are dominating almost 75% of the world market for seaborne iron ore,'' said Gordon Moffat, director general of EUROFER, the European Confederation of Iron and Steel Industries, on Friday.Mr Moffat said Vale is the largest company with one third of the market, and the combined BHP-Rio would have nearly 40% of the seaborne iron ore market."This is not in the interest of the European steel industry'', he said.BHP's bid is a prominent example of a trend in the past few years for metals and mining industry groups to buy running operations rather than start one from scratch.There has also been repeated speculation by analysts that resource-hungry China would put money into BHP as a hedge against rising commodity prices.In the meantime, Rio Tinto has continued to forge ahead with new projects, including the exploitation of the world's next giant iron ore deposit in the company's Simandou project in Guinea.Rio has also moved in to the large gold-copper Oyu Tolgoi deposit in Mongolia by teaming up with Canadian exploration firm Ivanhoe.
Analysis:This article was published in the age on May 31st and explains how companies BHP and EU have filed to takeover Rio Tinto. The takeover must wait to be approved by commission so to justify it in terms of fair competition in the field of manufacturing steel products, as other companies in the industry are extremely worried about the combined power of the companies leading to price fixing. With so much power in the industry the combined companies could corner the market meaning after they ran smaller companies out of business they could basically charge whatever they wanted knowing that anyone wanting to use steel in their construction would have to pay their inflated prices. ."We cannot believe that the Commission will authorise the merger of two of three mining companies which are dominating almost 75% of the world market for seaborne iron ore,'' said Gordon Moffat, director general of EUROFER. This quote shows the viewpoint of the other companies in the market and it is quite a strong point as it shows that the market will no longer have its competetive nature. This could be a huge blow in terms of construction costs as if the merger is able to go through steel prices will more than likely skyrocket leaving consumers to pay the price.

 A very brief sketh undertaken before constructing my model to put my ideas into a visual format is seen above. Below we see step by step pictures of the model i have created, showing how a steel column is connected to the footing. The trench mesh is still visable and would of been in place before the concrete was poured. We can also see the steel reinforcement bars that help strengthen the footing and help protect it under tension forces as well as the steel rods that have nuts attached so as the steel columns level can be adjusted until its even. Finaly we see a small section of what would be a concrete slab coming off the edge of the I beam.
A very brief sketh undertaken before constructing my model to put my ideas into a visual format is seen above. Below we see step by step pictures of the model i have created, showing how a steel column is connected to the footing. The trench mesh is still visable and would of been in place before the concrete was poured. We can also see the steel reinforcement bars that help strengthen the footing and help protect it under tension forces as well as the steel rods that have nuts attached so as the steel columns level can be adjusted until its even. Finaly we see a small section of what would be a concrete slab coming off the edge of the I beam. Foam cut to size before its glued together
Foam cut to size before its glued together Glued together
Glued together Timber to be used as a replacement for a ub column. Cut to size
Timber to be used as a replacement for a ub column. Cut to size












 An overall shot of the Bunning's Warehouse in Corio.
An overall shot of the Bunning's Warehouse in Corio.


 This shows one of the supporting columns at the wall and how it is connected to a beam that supplies support for the wall helping it to keep its shape.
This shows one of the supporting columns at the wall and how it is connected to a beam that supplies support for the wall helping it to keep its shape.